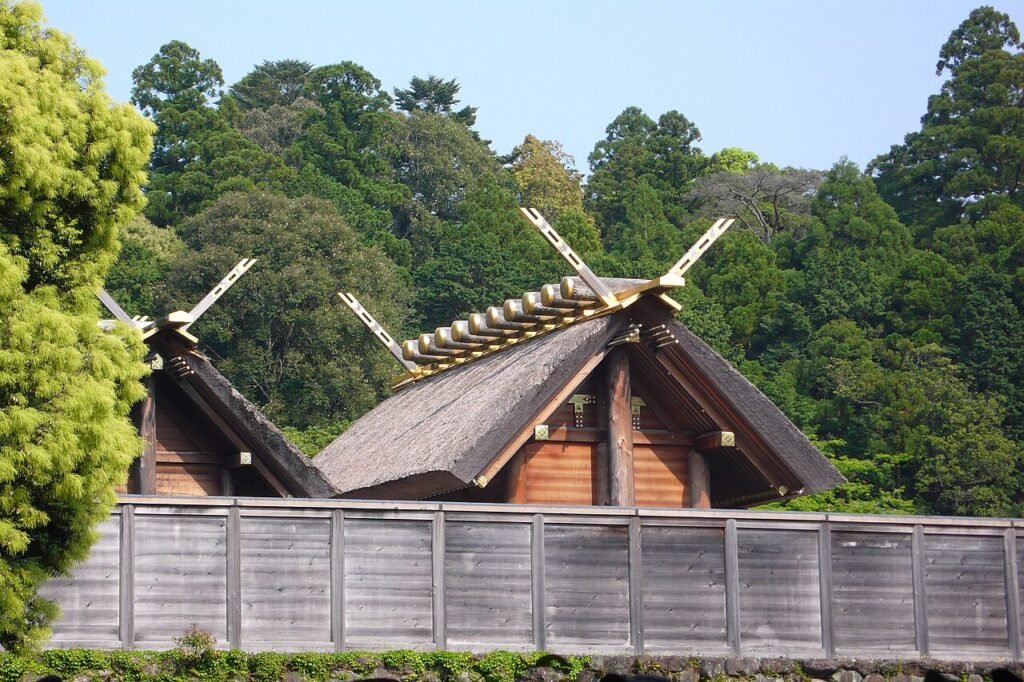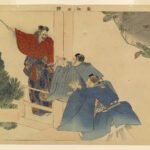The very name “Ise Grand Shrine” (伊勢神宮, *Ise Jingū*) evokes a profound sense of reverence and purity in the Japanese consciousness. This is not merely an ancient religious site; it is a wellspring of Japan’s spiritual identity and, critically for our exploration today, the very embodiment of the nation’s architectural genesis. As a long-time observer and commentator on Japanese culture and its built environment, I aim to unravel the unique sanctity of this place, specifically through the lens of **Ise Grand Shrine’s Sacred Architecture**, offering insights that I believe will resonate deeply with contemporary designers and creators worldwide.
What is Ise Grand Shrine? And Why Its Enduring Specialness?
Ise Grand Shrine is not a single edifice but a sprawling complex of 125 shrines, centered around the Naikū (皇大神宮, Inner Shrine), dedicated to Amaterasu-Omikami, the ancestral deity of the Imperial Family and tutelary goddess of the Japanese people, and the Gekū (豊受大神宮, Outer Shrine), dedicated to Toyouke-Omikami, the deity of agriculture, industry, and sustenance. Its history stretches back some 2,000 years, granting it an unparalleled status among Japan’s myriad shrines. [Source: Official Ise Jingu Website]
The most striking manifestation of the shrine’s sanctity, and a cornerstone of Ise Grand Shrine’s Sacred Architecture, is the tradition of Shikinen Sengū (式年遷宮). This is a ritualistic rebuilding of the main shrine sanctuaries and many auxiliary structures on an adjacent, identical plot of land every 20 years.
This is far more than mere maintenance; it is an embodiment of Tokowaka (常若) – a profound Shinto concept valuing eternal youth, freshness, and vibrant life force. Through Shikinen Sengū, architectural techniques, spiritual purity, and the very essence of the divine abode are meticulously passed down, ensuring the shrine remains eternally pristine. This cyclical renewal is a globally unique system, a testament to a deep understanding of impermanence and continuity, fundamental to Ise Grand Shrine’s Sacred Architecture.
“Yuiitsu Shinmei-zukuri”: The Blueprint of Japanese Aesthetic Origins
The architectural style of Ise’s main sanctuaries is known as *Yuiitsu Shinmei-zukuri* (唯一神明造), meaning “unique Shinmei style.” This style is distinct from almost all other shrine architecture in Japan, preserving an ancient form that predates the arrival of Buddhism and its more elaborate architectural influences. It is within this style that the profound sanctity of Ise Grand Shrine’s Sacred Architecture finds its most tangible expression. [Source: Official Ise Jingu Website]
An Unwavering Trust in Materials: Hinoki Cypress and Thatched Roofs
The principal structures, including the main sanctuaries of the Naikū and Gekū, are constructed from *Kiso hinoki* (Japanese cypress) – unadorned, unpainted, and unlacquered. Trees hundreds of years old are used, fashioned with extraordinary joinery techniques that employ minimal to no nails. There is an absolute reverence for the raw material, allowing its natural beauty, strength, and the subtle changes of aging to speak for themselves. This profound respect for material integrity is arguably the wellspring of Japanese minimalism. The thick, gracefully curved roofs are thatched with kaya (miscanthus reeds), creating a soft, organic silhouette that harmonizes perfectly with the surrounding primeval forest. This material honesty is central to Ise Grand Shrine’s Sacred Architecture.
The Austere Beauty of Lines and Planes
A defining characteristic of *Shinmei-zukuri* is its rectilinear and remarkably unadorned form. The roofs are simple gabled structures (kirizuma-zukuri) without the upward curves seen in many later temple and shrine roofs. The buildings are elevated on posts set directly into the earth (though now typically resting on foundation stones), a style (hottate-bashira) believed to have originated from ancient Yayoi period (c. 300 BCE – 300 CE) raised-floor granaries. [Source: Agency for Cultural Affairs, National Cultural Properties Database; common architectural history consensus]. This stark simplicity, devoid of elaborate ornamentation, contrasts sharply with later Buddhist-influenced architecture, powerfully conveying an indigenous Japanese aesthetic deeply connected to nature.
Symbolic Details: Chigi, Katsuogi, and Munamochibashira
Projecting skyward from either end of the roof ridge are forked finials known as chigi (千木). Lying horizontally across the ridge are cylindrical wooden logs called katsuogi (鰹木). These are iconic elements of Shinmei-zukuri, possibly remnants of ancient construction techniques or potent symbols of sacred authority. Intriguingly, there are subtle differences: at the Naikū, the chigi tips are cut horizontally (internal cut), and there are an even number of katsuogi (ten); at the Gekū, the chigi tips are cut vertically (external cut), and there are an odd number (nine).
Furthermore, the prominent pillars standing independently at each gable end, supporting the ridgepole, are called munamochibashira (棟持柱). These massive pillars are not only structurally crucial but also evoke a sense of primeval power, perhaps reminiscent of ancient world-tree symbolism connecting heaven and earth. Each detail in Ise Grand Shrine’s Sacred Architecture is imbued with layers of meaning.
The Transmission of Craftsmanship: Sustaining “Tokowaka”
The *Shikinen Sengū* demands that identical shrine buildings be recreated every two decades. This is not a mere replication of blueprints; it involves the unbroken transmission of highly specialized carpentry skills (*miyadaiku*), a deep understanding of wood, mastery of traditional tools, and, crucially, the spiritual ethos embedded within the structures. This living tradition of craftsmanship ensures that **Ise Grand Shrine’s Sacred Architecture** is not a static relic but a constantly rejuvenated, “living” entity, perfectly embodying the Tokowaka spirit. This continuous cycle of renewal and transmission offers profound lessons for contemporary discussions on sustainability, cultural archiving, and the very nature of creative practice.
The Sacred Grove (Mori): A Holistic Spatial Composition
The sanctity of Ise Grand Shrine is not confined to its buildings alone. To enter the Naikū, one crosses the Uji Bridge over the clear Isuzu River, proceeding along a long path covered in white pebbles. This path is flanked by a vast, ancient forest (chinju no mori), meticulously maintained in a state of natural purity. This entire environment, a carefully orchestrated natural landscape, forms the sacred precinct – a fitting abode for the kami (deities).
The architectural structures sit quietly within this majestic nature, as if they have always belonged, or indeed, have grown organically from the earth itself. The underlying philosophy is not one of dominating nature, but of harmonizing with it, drawing upon its inherent power. This is a foundational principle of Japanese architecture, exemplified in its purest form at Ise. The palpable sense of moving from the mundane to the sacred, the quieting of the mind as one walks the sandō, approach path, is a testament to this masterfully designed spatial experience – a powerful demonstration of how Ise Grand Shrine’s Sacred Architecture and its environment work in concert to affect the human spirit.
Lessons from Ise for Today’s Designers
Ise Grand Shrine’s Sacred Architecture and its encompassing environment offer a timeless wellspring of inspiration for designers and creators:
- Designing for Essential Beauty: A focus on inherent material quality, powerful form, and the intrinsic message of the space itself, eschewing superfluous decoration.
- Embracing Deep Time: The 2,000-year history and the 20-year cycle of *Shikinen Sengū* encourage a design thinking that operates on vastly different timescales, fostering a sense of legacy and continuity.
- A New Symbiosis with Nature: Moving beyond mere exploitation of nature towards a model where architecture coexists, integrates, and becomes part of the natural environment.
- Designing for the Intangible: How to imbue designs with non-material qualities like spirituality, purity, and a sense of the sacred, alongside functional considerations.
These elements directly address many pressing concerns in contemporary design – sustainability, ecological harmony, the search for meaning, and the dialogue between tradition and innovation. Experiencing Ise Grand Shrine’s Sacred Architecture firsthand offers a profound, multi-sensory education that transcends textbook knowledge.
In Conclusion: Ise Grand Shrine, the “Living Origin” of Japanese Architecture
Ise Grand Shrine is far more than a collection of historic buildings. Through the perpetual motion of *Shikinen Sengū*, it remains a “living origin,” constantly reborn yet eternally itself. The profound thought and refined skill condensed within **Ise Grand Shrine’s Sacred Architecture** serve as a mirror reflecting the deepest strata of Japanese views on nature, aesthetics, and spirituality, offering quiet inspiration and profound insight to all who visit.
It is my hope that this exploration deepens your appreciation for the architectural marvels of Ise and the enduring cultural spirit they house. May the universal values embedded within this sacred place serve as a potent catalyst for your own innovative design and creative endeavors.
Explore more articles about “Ise Grand Shrine” and “Japanese Architecture.”
Thank you 🙂



